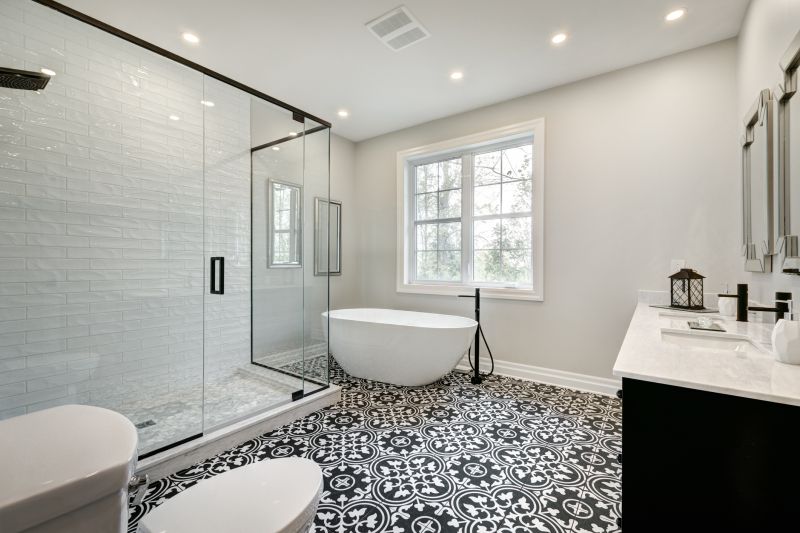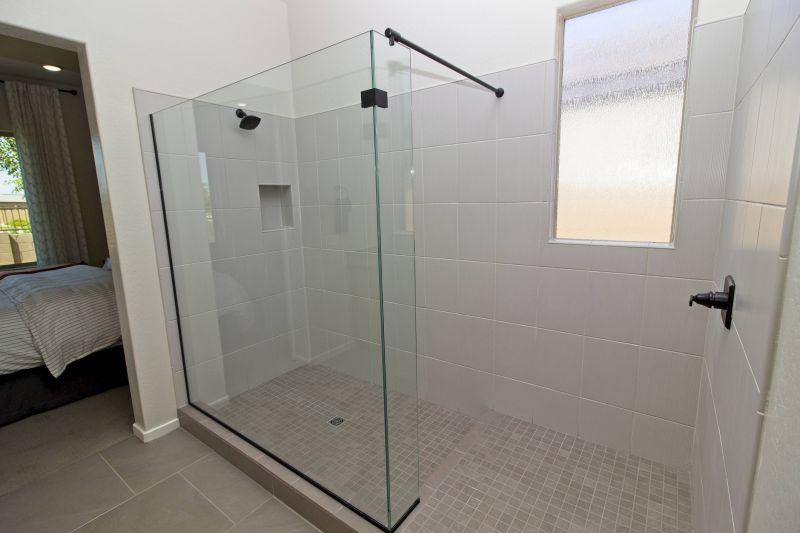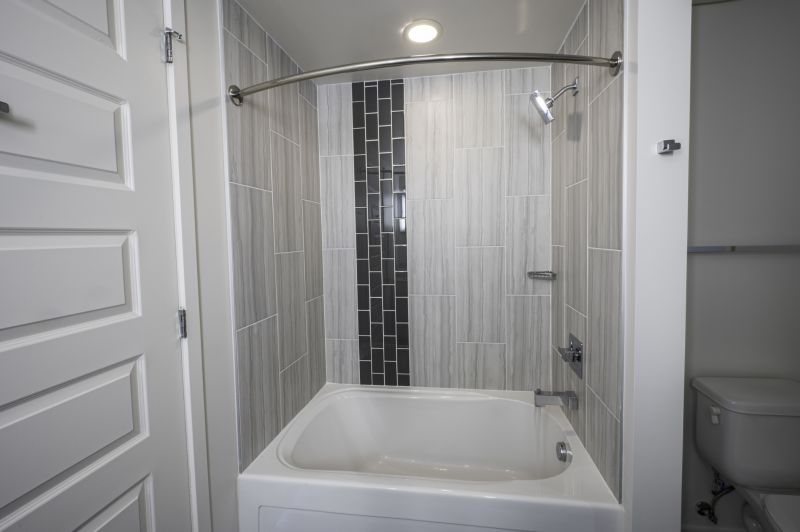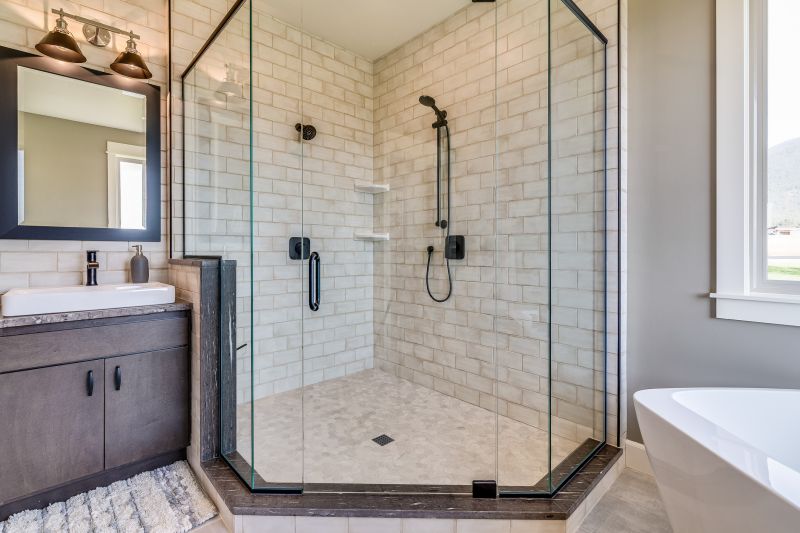Maximize Small Bathroom Shower Space
Designing a small bathroom shower involves maximizing space while maintaining functionality and style. With limited square footage, choosing the right layout can enhance both usability and aesthetics. Popular options include corner showers, walk-in designs, and shower-tub combinations, each offering distinct advantages for compact spaces.
Corner showers utilize two walls to create a compact and efficient space, freeing up room for other bathroom fixtures. They often feature sliding or pivot doors to minimize space requirements.
Walk-in showers provide a seamless look with minimal barriers, making small bathrooms appear larger. They can include glass enclosures that do not extend to the ceiling, optimizing visual openness.

This layout showcases a corner shower with glass doors, ideal for maximizing space in a compact bathroom.

A walk-in shower with clear glass panels creates an open feel, making the bathroom appear larger.

A space-saving combination of shower and tub provides versatility while fitting into tight spaces.

Simple, frameless glass with a single shower head enhances the sense of openness in small bathrooms.
Optimizing small bathroom shower layouts involves careful consideration of door styles, fixture placement, and storage options. Sliding doors or bi-fold enclosures reduce clearance space needed for opening, while niche shelves or corner caddies maximize storage without cluttering the shower area. Materials like glass and light-colored tiles reflect light, contributing to a brighter, more spacious feel.
| Layout Type | Advantages |
|---|---|
| Corner Shower | Efficient use of corner space, reduces footprint, customizable with various door styles. |
| Walk-In Shower | Creates an open, airy feel, easy to access, minimal hardware needed. |
| Shower-Tub Combo | Provides versatility for bathing and showering, space-efficient. |
| Neo-Angle Shower | Fits into corner spaces with angled designs, maximizes available area. |
| Glass Enclosure | Enhances visual space, easy to clean, modern appearance. |
| Open Shower | No doors or barriers, ideal for accessibility and a sleek look. |
| Recessed Shower | Built into the wall, saves space and maintains a streamlined appearance. |
| Compact Shower Stall | Designed specifically for small bathrooms, with integrated storage options. |
Choosing the right layout depends on the specific dimensions and style preferences of the bathroom. Incorporating space-saving features like built-in niches, slim-profile doors, and light-reflective surfaces can dramatically improve the functionality and appearance of small shower areas. Proper planning ensures that even the smallest bathrooms can feature a comfortable and stylish shower setup.

